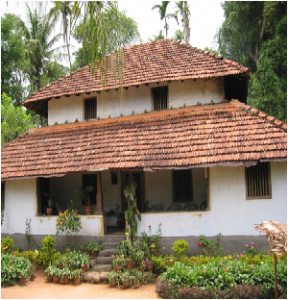Someyanḍa-1Ainmane
Contents
Location
Kolathod-Baigod
Features
Othe pore with two roofs. Stone steps from the yard in front lead to the middle of the verandah. The house has two verandahs, one in front and one at the back. There are rooms on both sides of the hall and of the two verandahs. It is facing East direction, it is built on 1910. This is second. Their original ainmane was a large one in Koḷathōḍ, probably dating back to 1700, about 300 years ago. That ainmane and the land there were abandoned after the mass suicide, and the sole survivor came to Koḷathod-Baigod and established the okka here. The verandah is very simple, with no carvings at all, two simple windows on either side of the door to the hall in the middle and two more doors on either side of the verandah (leading to the rooms at its ends).
They have newly built Kaimada tiled, painted red, with pillars. It was built where the other Somayanḍa ainmane in Koḷathod-Baigod that was dismantled, was located. Inside the kaimada, at its back, is a gudi with a large Ganesha image in black stone, a small Shiva linga and a kuth bolcha which is lit daily. (It is very unusual to have images of Hindu gods in a kaimada, which is an ancestral shrine.) Once a year, during karanang kodpa, meedi for the ancestors is kept in the kaimada.



Comments
Leave a comment!Login for Post Comment
Last posts