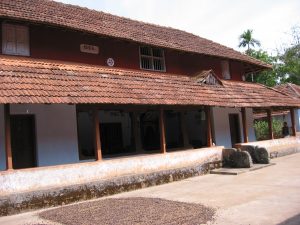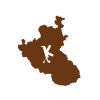Ajjamada Ainmane

Contents
Location
Features
The 8 roomed, Ajjamada Ainmane is west facing, as it is believed that in the past the king had asked them to build in this manner so as to look for enemies attacking from this direction. The Mund mane has 2 roofs, 2 verandas, and a small gable. The steps in the entrance of veranda have 2 Beautiful carvings of coiled elephant trunk on both the sides. The inner courtyard is longer in the east-west direction and has a large triangular gudi and a Gajalakshmi hanging lamp facing east. Simple wooden aimaras and small carvings of lotuses can be seen on the pillars of Veranda and inner courtyard. The long North West room of the house is called “Meedhi Kombare”, where food is cooked only for meedhi. The roof of the house was tiled about 80 years ago and the floors in the veranda, hall and meedhi kombare were cemented five years ago and all the other rooms have cow dung washed mud floors.
Timeline
- About 50 years old


Comments
Leave a comment!Login for Post Comment
Last posts