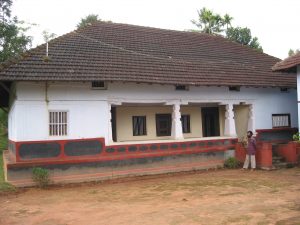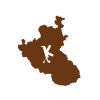Kabbachira Ainmane

Contents
Location
Features
The 9 roomed Ainmane of Kabbachira family has a large hall with 11 supporting pillars with 4 solid ones in the middle. The Othe Pore have got a simple red and black pattern on the lower wall of aimara.
The veranda has Solid wooden ceiling, capitols carved with lotus design, windows carved with four birds around the soothra kann, carvings of birds on the top panel, floral design on the window frame, three beautifully carved doorframes one with Gajalakshmi and second with winged elephants, peacock carvings on the panel above the side door, and two large aimaras in the Kayyale and eastern wall of the hall. The main door rotates on pivots and has three brass knobs and a sliding bolt.
Timeline
- Around 200 years old
- The roof was tiled about 76 years ago and whole house was cemented about 12 years ago.
Categories: Ainmanes


Comments
Leave a comment!Login for Post Comment
Last posts